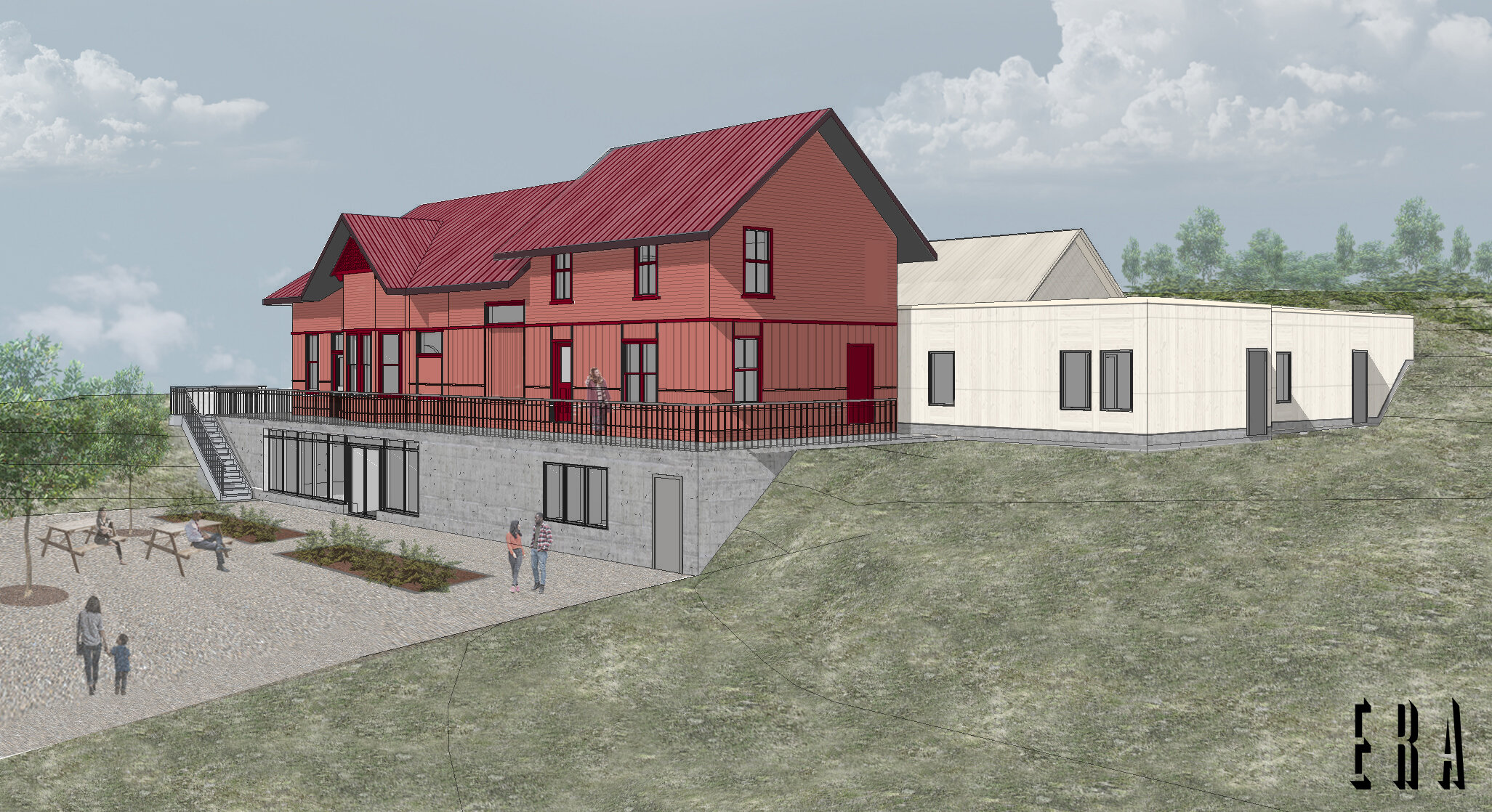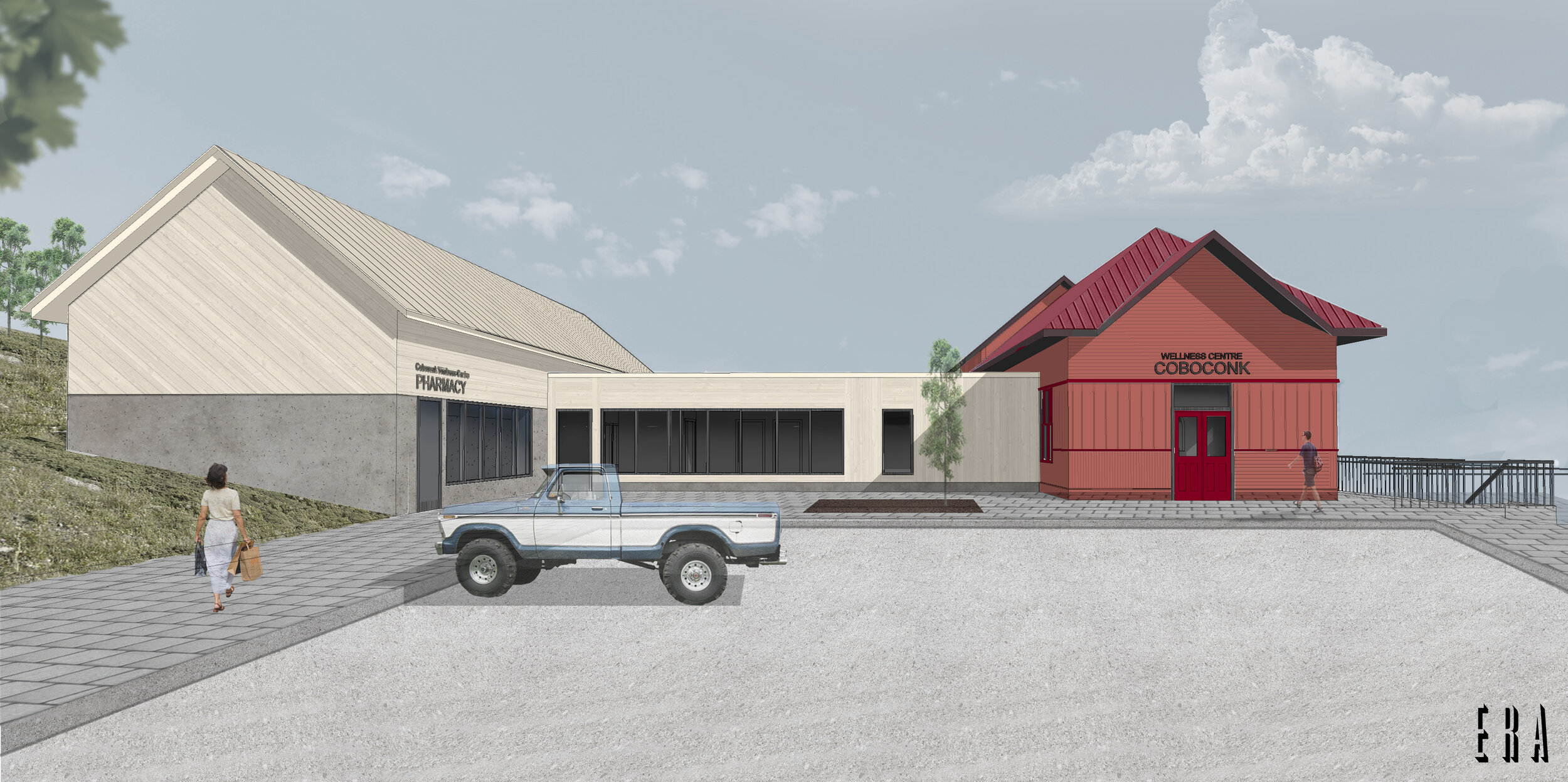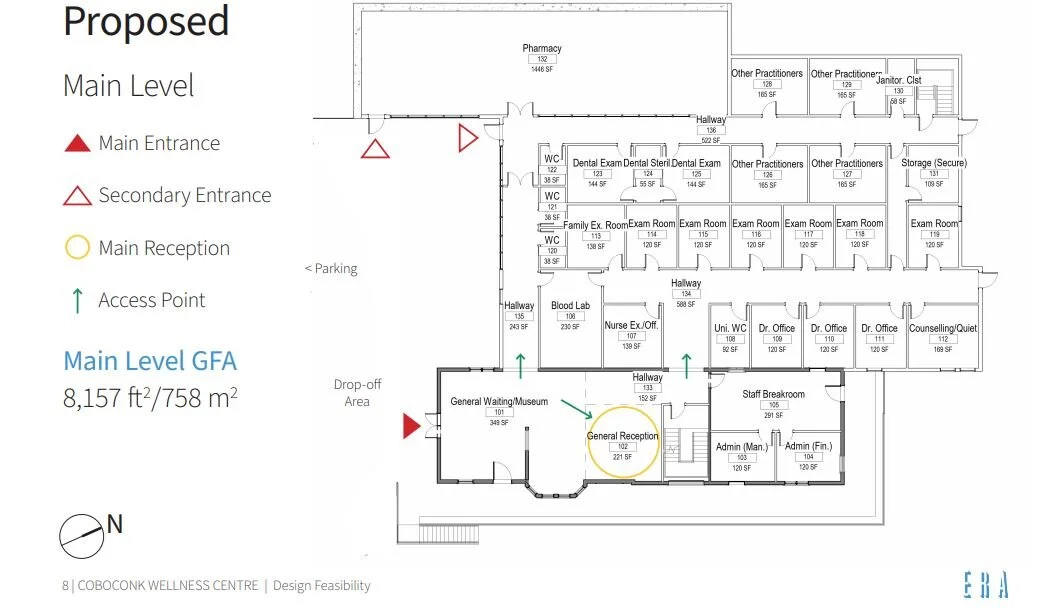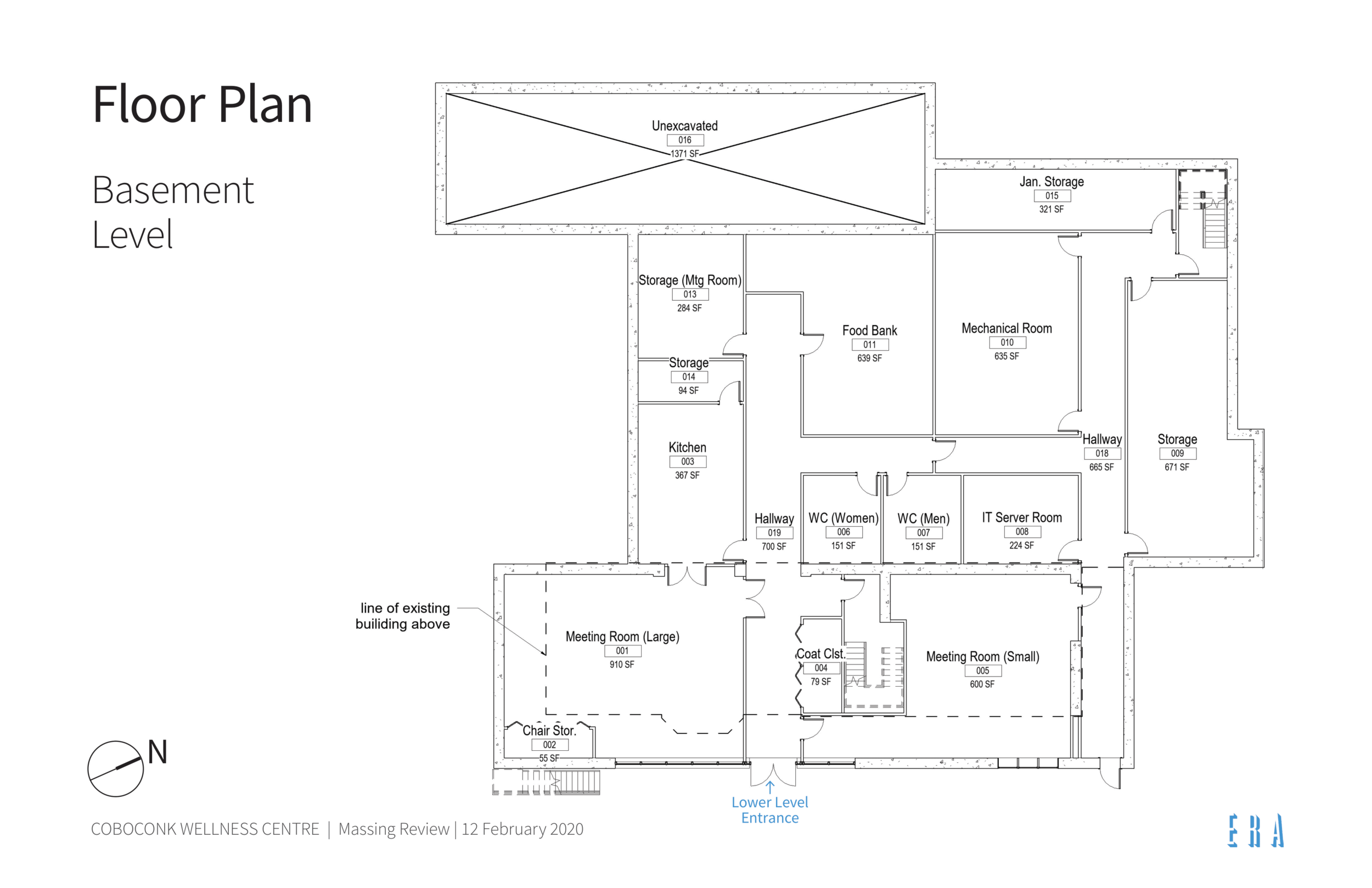Feasibility & Design of the New Wellness Centre




Responding to the Communities’ Need
Celebrating Local History
There is a long history connected to the Coboconk Train Station. Restoration, renovation and revitalization of this facility will enable this local history to be preserved and celebrated. The original Coboconk Train Station was believed to have been built in 1872 and served as the terminus of the Toronto-Nipissing Railway. The railway transported grain and firewood from the northern points on the track into Toronto. In 1908, the original building was hit by lightning and destroyed. However, a second station was built to replace the first and continued to operate until 1965. After the railway discontinued operation, the Coboconk Train Station continued to be used by the community and was moved to what is now Legion Park in Coboconk.
As part of the reconstruction of the Coboconk Train Station for medical and wellness services, a portion of the facility will be dedicated to showcasing the history of the facility with historical displays throughout the building, allowing patients, residents and visitors the opportunity to celebrate the historic impact of the building on their community for so many years.
The Building Design
ERA Architects Inc., renowned experts in bringing new life and purpose to historic buildings in small rural towns, have provided architectural drawings that respect the history and original purpose of the building while providing modern, efficient space custom-designed for the practitioners in the building and increasing the capacity to serve the residents of the northern area of Kawartha Lakes.
In response to community consultations and stakeholder interviews, ERA has designed a space to accommodate the services needed and celebrate our local history. The main floor of the original Train Station will be renovated to serve as reception, office space, and waiting areas for the Wellness Centre.
The feeling and purpose of this historic space will be preserved; where the passengers waited to purchase their train tickets and board the train is where they will spend some time enjoying historic exhibits while waiting for their appointment.
Two size options have been developed – financial considerations will be part of the decision-making process between the two options. The total designed space that ideally meets the needs of doctors and patients is 17,200 sf. A smaller option exists at 14,000 sf. The full design package is Appendix H of the Feasibility Study.
